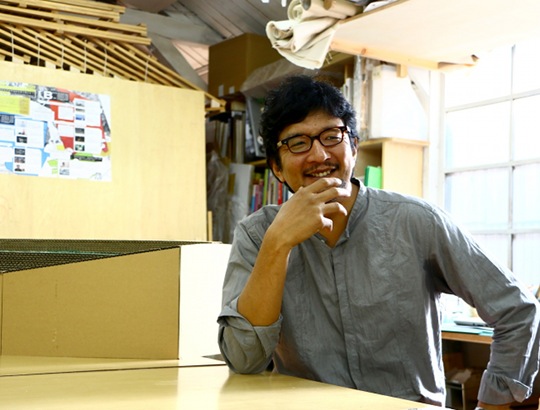
“After the earthquake, I was filled with confidence because I had survived this disaster,” says Mr. Ienari Toshikatsu of dot architects, based in Kitakagaya, Osaka City. He explains that the vivid experience of the earthquake is the solid foundation of the architectural buildings he designs.
Encounter with architecture in the crucible of culture in Sannomiya
Since he was a high school student, Mr. Ienari was familiar with infrastructure construction work and architecture through after-school jobs. It was, however, when he was having a drink at a bar in Sannomiya, that he was given the spark to become an architect after not being able to find a job related to his law degree.
The bartender asked me if I knew what architecture was, and I responded that I did because I had done building reinforcement work. He said, “No, no. This is the world of architecture” and showed me a book called Anywhere.
From 1991 to 2000, an international conference called Any Conference was held every year all over the world to discuss psychology and architecture. The participants of the conference included leading Japanese architect Isozaki Arata, the world famous architect Rem Koolhaas, and art critic Asada Akira. Anywhere (NTT Publishing Co., Ltd.) was an invaluable documentary of the conferences which will be a part of architectural history.
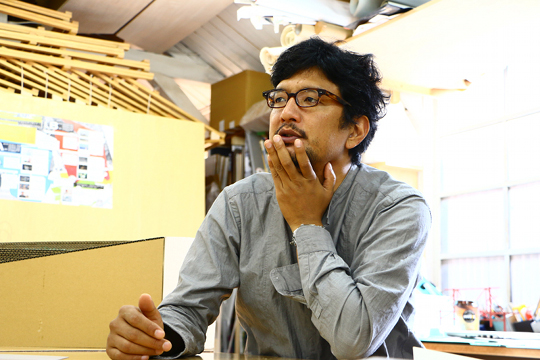
He was moved by the link between the ideological and philosophical world view and architecture, and it made him want to experience it deeply. He started to study architecture at a vocational school and was asked to design the interior of bars and clubs of acquaintances one after another. A few years later, he decided to get to know the mainstream of architecture, and knocked on the door of the office of Katsuhiro Miyamoto & Associates.
Mr. Katsuhiro Miyamoto is an architect who worked on an incredible project called Zenkai House, in which he turned a wooden-built terraced house rated as completely collapsed by the Great Hanshin-Awaji Earthquake into an atelier by reinforcing it with thick structural steel.
After studying at Mr. Miyamoto’s office for half a year, he and his friend Mr. Takeshi Akashiro founded dot architects in 2004. They design buildings in line with architectural trends but at the same time not constrained by common practice.
I was petting my dog who never stopped barking the night before the earthquake
When the Great Hanshin-Awaji Earthquake hit, he was living in a Quasi-Western style old-fashioned wooden house in Nada Ward, Kobe City with five other family members. His grandmother had had the house built. He was a first-year student in university studying law. After he tried to calm his dog who wouldn’t stop barking, he went to bed. A while after that, he was awakened by the shock of a strong thrust.
Although the house did not fall down, the damage was significant and the house was later rated as completely collapsed. Mr. Ienari was worried about his friends after seeing the disaster scenes on TV. He went into town by motorcycle. He witnessed people no longer knowing right from wrong, including someone who helped an elderly person later going into a department store to steal, and he soon realized that the law and rules of society had collapsed instantly.
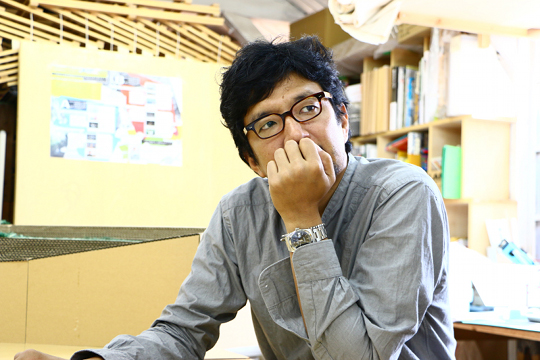
After confirming the safety of his friend, Mr. Ienari went home and did various things he had to do to survive. He went to the Headquarters of a designated crime syndicate to get bread, and to a nearby temple to get water. As a result of his house collapsing, he learned to be tough in order to survive and valued the bonds of people sharing wisdom and kindness.
At the time of the disaster, members of crime syndicates and citizens gathered their wisdom and ideas to create what we needed to survive. But after the public transportation and lifelines started to recover, such sharing disappeared and we all went back to our regular lives.
Among the victims of the great disaster were those who accepted reality and thought positively, looking for ways to survive. Mr. Ienari’s message of such a positive attitude is the basis of all his architectural designs.
The entire foundation of my designs comes from my disaster experience
Mr. Ienari, a wonderful maverick in the world of architecture, says that when offered a thrilling design job by a client who wants a building worth millions of yen, he feels “no passion because it doesn’t have the keenness I felt after the earthquake disaster.”
Architects first create the outer walls of a building with Styrofoam, and then plan the interior. If one does something new, he is lionized in the architectural world. However, he disregards the people who live in that building as well as those who do the construction work.
Architects, residents, and construction workers all work separately. No. 00, a house Mr. Ienari designed in 2011, can be regarded as an antithesis of such modern society.
Architecture until the earthquake had never been what we experienced during the earthquake. There was a horizontal network during the disaster, where the survivors helped each other to build their lives.
Mr. Ienari applied the “horizontal network” he learned after the earthquake to architecture. The three architects who managed the office were in charge of planning, details, or models, and worked in parallel, of which the concept is called the “Super-parallel design process”, and created the design of No. 00.
Before the groundbreaking, we held a workshop where around 20 students, adults, and children made changes to the model freely. After the participants made modifications, the model looked like a castle, which could never have been imagined by a single person.
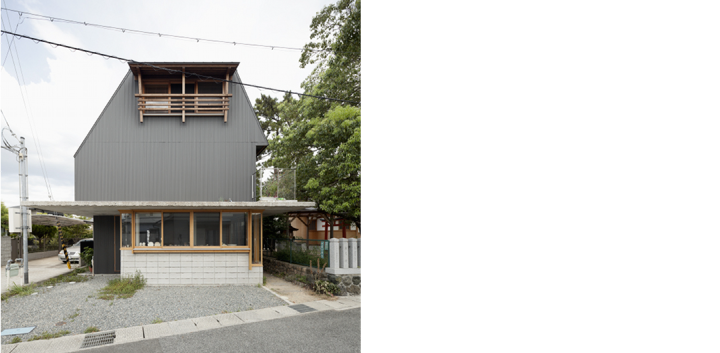 Photo: No. 00, a house in Nishinomiya City, Hyogo Prefecture (c) Takumi Ota
Photo: No. 00, a house in Nishinomiya City, Hyogo Prefecture (c) Takumi Ota
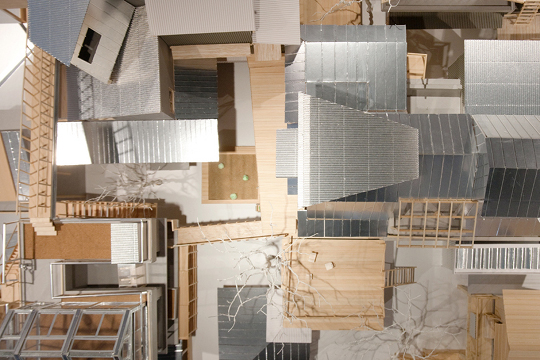 Photo: The architects asked the participants to imagine what kind of house they wanted to live in, and made changes to the model. (c) dot architects
A house that anyone, even you and I, can build.
Photo: The architects asked the participants to imagine what kind of house they wanted to live in, and made changes to the model. (c) dot architects
A house that anyone, even you and I, can build.
Last year, Mr. Ienari participated in Art Setouchi 2013 to create the Umaki camp, a community space that can be built for a material cost of 3,000,000 yen. He created a porch-like engawa space where the visitors to Shodoshima and the local residents can interact with each other.
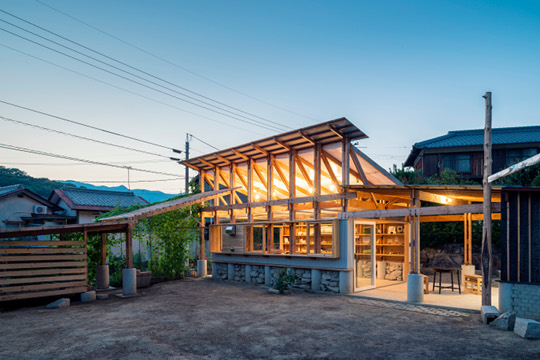 Photo: The Umaki camp is built using a simple but new method of construction of inserting pillars into the holes of the concrete foundation. Structural design by Mr. Mitsuda Eisuke (c) Yoshiro Masuda
Photo: The Umaki camp is built using a simple but new method of construction of inserting pillars into the holes of the concrete foundation. Structural design by Mr. Mitsuda Eisuke (c) Yoshiro Masuda
We first wanted to build with the local residents. However, since there were many other art projects on Shodoshima and the residents were busy, the members of dot architects built almost everything.
When the foundation of the building was built, the residents in the neighborhood started to visit us. Because the project site was large, people had barbeques and children played with left-over wooden pieces from the construction. We saw that the relationship between the locale and people creates a good space.
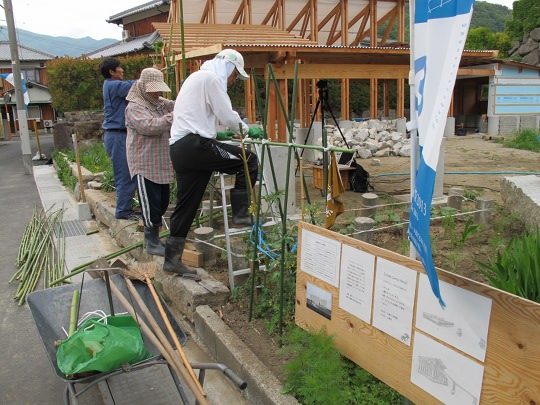 Photo: The local residents started to regard the area as their own space during construction, and used it to plant vegetables and plants. (c) dot architects
Photo: The local residents started to regard the area as their own space during construction, and used it to plant vegetables and plants. (c) dot architects
The purpose of reducing the cost to 3,000,000 yen was not only to lower the price. We wanted to tell people that we all had the power and wisdom not to let only custom-home builders and the traditional setup method build houses.
Although custom-home builders can build houses extremely efficiently, their method requires a large-scale production system and machinery. Another solution is to have a carpenter build your house. We wanted to demonstrate that, even if you don’t have the money to ask the former to build the house or the time to acquire the technique to be the latter, we can build houses if we don’t give up on making our houses by ourselves and if we collaborate.
Umaki camp was a unique space which has a kitchen and a radio station, and goats are kept inside the building.
We wanted to show people that we could create houses, rules, and systems in collaboration with various people if we stop being receptive. If I hadn’t experienced the earthquake, I probably wouldn’t have thought of this idea.
Acquiring the mind and body to solve problems proactively
Mr. Ienari currently takes part in Japan Architects: Architecture after 3.11 at the 21st Century Museum of Contemporary Art in Kanazawa City as a member of dot architects. He will organize the “Citizens Gallery,” where works by Junior High School students in Kanazawa City will be displayed beginning on January 4.
When he went to Junior High Schools in Kanazawa to create the display space, he realized that the students’ opportunities to create with their own hands and to be linked with local society were limited because the hours of art classes were reduced and they didn’t have the time even to go out to sketch.
The materials used in art classes came in a kit to save time, which led the students to think of their designs superficially. I wanted to propose an assignment which enabled them to create by coming up with the appropriate method themselves. That’s why I chose the theme “hanging” by using stones and branches on the ground.
Mr. Ienari’s goal though this project is “to teach them to acquire the mental and physical skills to solve problems positively even during a disaster.” His suggestions to the children can be found everywhere in the project.
When asked, “Are you prepared for another disaster?”, he answers “Not at all” and laughs cheerfully. What we need is a strong mind and body to share ideas and work with people of different backgrounds.
(Interviewed and written by Hemendinger Aya, photographed by Shibata Yosuke)
This article was created with the cooperation of
greenz.jp.
![]() an architect
an architect JP | EN
JP | EN JP | EN
JP | EN


 Photo: No. 00, a house in Nishinomiya City, Hyogo Prefecture (c) Takumi Ota
Photo: No. 00, a house in Nishinomiya City, Hyogo Prefecture (c) Takumi Ota Photo: The architects asked the participants to imagine what kind of house they wanted to live in, and made changes to the model. (c) dot architects
Photo: The architects asked the participants to imagine what kind of house they wanted to live in, and made changes to the model. (c) dot architects Photo: The Umaki camp is built using a simple but new method of construction of inserting pillars into the holes of the concrete foundation. Structural design by Mr. Mitsuda Eisuke (c) Yoshiro Masuda
Photo: The Umaki camp is built using a simple but new method of construction of inserting pillars into the holes of the concrete foundation. Structural design by Mr. Mitsuda Eisuke (c) Yoshiro Masuda Photo: The local residents started to regard the area as their own space during construction, and used it to plant vegetables and plants. (c) dot architects
Photo: The local residents started to regard the area as their own space during construction, and used it to plant vegetables and plants. (c) dot architects